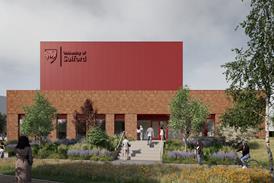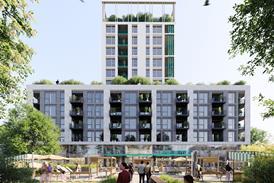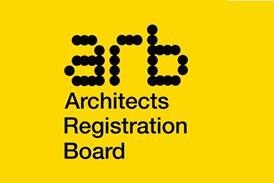- Home
- Intelligence for Architects
- Subscribe
- Jobs
- Events

2025 events calendar Explore now 
Keep up to date
Find out more
- Programmes
- CPD
- More from navigation items
Chris Dyson Architects submits plans to convert Farringdon office building into hotel

Scheme reflects wider move to diversify uses within the City of London’s commercial core
Chris Dyson Architects has submitted a planning application to the city of London corporation for the conversion and extension of a prominent postwar office building at 1 Farringdon Street into an 85-room hotel.
The proposed 3,460 m² development, located by Ludgate Circus, is owned by Lipman Properties.
The plans include the addition of a new mansard roof storey, set back from the existing parapet line.
…
This content is available to registered users | Already registered?Login here
You are not currently logged in.
To continue reading this story, sign up for free guest access
Existing Subscriber? LOGIN
REGISTER for free access on selected stories and sign up for email alerts. You get:
- Up to the minute architecture news from around the UK
- Breaking, daily and weekly e-newsletters
Subscribe to Building Design and you will benefit from:

- Unlimited news
- Reviews of the latest buildings from all corners of the world
- Technical studies
- Full access to all our online archives
- PLUS you will receive a digital copy of WA100 worth over £45
Subscribe now for unlimited access.






