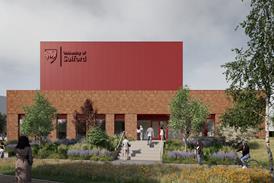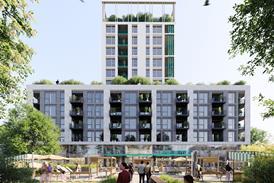- Home
- Intelligence for Architects
- Subscribe
- Jobs
- Events

2025 events calendar Explore now 
Keep up to date
Find out more
- Programmes
- CPD
- More from navigation items
Emrys Architects gains consent for Bloomsbury retrofit project

Scheme seeks to unify and upgrade a series of buildings facing Alfred Place and Tottenham Court Road, incorporating flexible workspace, landscaped roofs and accessibility improvements
Emrys Architects have gained planning consent for the retrofit and extension of the Courtyard building in Bloomsbury, central London, on behalf of Great Portland Estates (GPE). The scheme, located close to Alfred Place Gardens and within the setting of the Bloomsbury and Charlotte Street Conservation Areas, is intended to transform a cluster of buildings into a single fully managed office development.
The proposals form part of GPE’s ‘Flex’ product and seek to create a modern workspace that responds to the changing needs of occupiers. The project involves the retention and repair of the existing structure alongside upgrades to insulation, environmental performance and accessibility. A central glazed courtyard, designed for year-round use, will form the heart of the development, intended to support seminars, events and informal working.
…
This content is available to registered users | Already registered?Login here
You are not currently logged in.
To continue reading this story, sign up for free guest access
Existing Subscriber? LOGIN
REGISTER for free access on selected stories and sign up for email alerts. You get:
- Up to the minute architecture news from around the UK
- Breaking, daily and weekly e-newsletters
Subscribe to Building Design and you will benefit from:

- Unlimited news
- Reviews of the latest buildings from all corners of the world
- Technical studies
- Full access to all our online archives
- PLUS you will receive a digital copy of WA100 worth over £45
Subscribe now for unlimited access.






