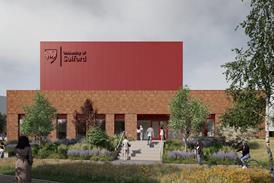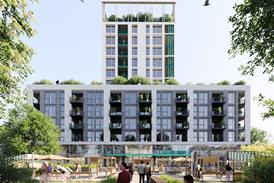- Home
- Intelligence for Architects
- Subscribe
- Jobs
- Events

2025 events calendar Explore now 
Keep up to date
Find out more
- Programmes
- CPD
- More from navigation items
Foster + Partners completes office tower above Sydney’s Gadigal Station

Development forms part of a wider Sydney metro programme
Parkline Place, a 39-storey commercial tower built above Sydney’s new Gadigal Station, has reached completion. Foster + Partners acted as the design architect, working in collaboration with executive architect COX Architecture.
The client was Oxford Properties Group, with Mitsubishi Estate Asia and Investa.
The design team sought to integrate the commercial tower with the station infrastructure below, aligning structural elements and optimising building services to improve efficiency during construction.
…
This content is available to registered users | Already registered?Login here
You are not currently logged in.
To continue reading this story, sign up for free guest access
Existing Subscriber? LOGIN
REGISTER for free access on selected stories and sign up for email alerts. You get:
- Up to the minute architecture news from around the UK
- Breaking, daily and weekly e-newsletters
Subscribe to Building Design and you will benefit from:

- Unlimited news
- Reviews of the latest buildings from all corners of the world
- Technical studies
- Full access to all our online archives
- PLUS you will receive a digital copy of WA100 worth over £45
Subscribe now for unlimited access.






