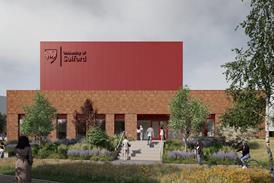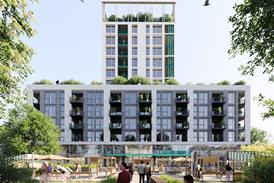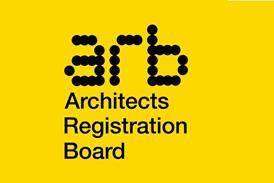- Home
- Intelligence for Architects
- Subscribe
- Jobs
- Events

2025 events calendar Explore now 
Keep up to date
Find out more
- Programmes
- CPD
- More from navigation items
In pictures: 204 Great Portland Street by E8 Architecture

Nine-storey residential and retail development replaces a 1980s office block
E8 Architecture has completed 204 Great Portland Street, a mixed-use development within the Harley Street Conservation Area in central London.
The nine-storey building has eight floors of residential accommodation above ground-floor retail, replacing a 1980s red brick office block.
Great Portland Street has long served as a key commercial thoroughfare, marking the boundary between Marylebone and Fitzrovia.
Historically developed by the Dukes of Portland, the street reflects a layered urban fabric, with Victorian and Edwardian buildings defining much of its architectural character. Over the 20th century, it became known for its role in the motor trade, media, and fashion industries.
…
This content is available to registered users | Already registered?Login here
You are not currently logged in.
To continue reading this story, sign up for free guest access
Existing Subscriber? LOGIN
REGISTER for free access on selected stories and sign up for email alerts. You get:
- Up to the minute architecture news from around the UK
- Breaking, daily and weekly e-newsletters
Subscribe to Building Design and you will benefit from:

- Unlimited news
- Reviews of the latest buildings from all corners of the world
- Technical studies
- Full access to all our online archives
- PLUS you will receive a digital copy of WA100 worth over £45
Subscribe now for unlimited access.






