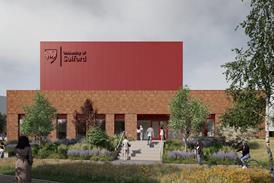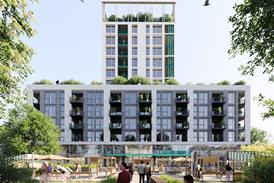- Home
- Intelligence for Architects
- Subscribe
- Jobs
- Events

2025 events calendar Explore now 
Keep up to date
Find out more
- Programmes
- CPD
- More from navigation items
In pictures: GT3 completes University of Southampton sports centre expansion

New facilities are designed to improve accessibility for students and wider community
The £24.7 million expansion of the University of Southampton’s Jubilee Sports Centre has been completed, with additional sports and fitness spaces designed to accommodate both students and the wider community.
Designed by GT3 Architects, the project extends the existing facility with a large fitness suite, new squash courts, a climbing and bouldering wall, and a series of studios for different types of training and exercise. The new spaces are designed to connect with the original sports centre, which houses a six-lane swimming pool.
…
This content is available to registered users | Already registered?Login here
You are not currently logged in.
To continue reading this story, sign up for free guest access
Existing Subscriber? LOGIN
REGISTER for free access on selected stories and sign up for email alerts. You get:
- Up to the minute architecture news from around the UK
- Breaking, daily and weekly e-newsletters
Subscribe to Building Design and you will benefit from:

- Unlimited news
- Reviews of the latest buildings from all corners of the world
- Technical studies
- Full access to all our online archives
- PLUS you will receive a digital copy of WA100 worth over £45
Subscribe now for unlimited access.






