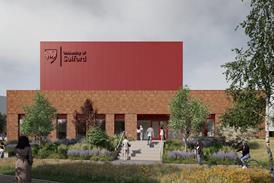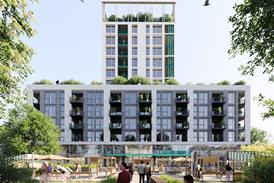- Home
- Intelligence for Architects
- Subscribe
- Jobs
- Events

2025 events calendar Explore now 
Keep up to date
Find out more
- Programmes
- CPD
- More from navigation items
Paul Vick Architects secures planning for redevelopment of historic Chiswick care home

Plans for St Mary’s Convent and Nursing Home site aim to balance heritage conservation with sustainability and modern care provision
Paul Vick Architects has received planning and listed building consent for a £4.5 million redevelopment of St Mary’s Convent and Nursing Home in Chiswick. The scheme seeks to adapt the Grade II-listed care home to contemporary needs, incorporating new independent residences and expanded communal spaces.
The proposals include approximately 450sqm of covered courtyards and eight independent residences, designed to integrate with the landscape and incorporate tree planting. The covered courtyards are intended to provide heated communal areas for the 50 full-care residents, with layouts designed to accommodate social distancing measures. The independent units, featuring two bedrooms, are designed to offer residents the option of close care while allowing space for partners or family members to stay.
…
This content is available to registered users | Already registered?Login here
You are not currently logged in.
To continue reading this story, sign up for free guest access
Existing Subscriber? LOGIN
REGISTER for free access on selected stories and sign up for email alerts. You get:
- Up to the minute architecture news from around the UK
- Breaking, daily and weekly e-newsletters
Subscribe to Building Design and you will benefit from:

- Unlimited news
- Reviews of the latest buildings from all corners of the world
- Technical studies
- Full access to all our online archives
- PLUS you will receive a digital copy of WA100 worth over £45
Subscribe now for unlimited access.






