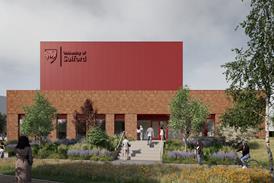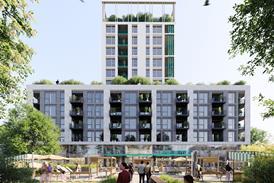Buildings – Page 5
-
 Building Study
Building StudyMaggie’s Centre at the Royal Marsden, Sutton, by Ab Rogers Design
For his first building the designer has gone head-to-head with his father – but he was more intimidated by Rem Koolhaas, he tells Elizabeth Hopkirk
-
 Technical
TechnicalTechnical Study: UK Hydrographic Office in Somerset by AHR
Bringing everything under one roof was a central aim – so the architect made it the defining feature, writes Helena Russell
-
 Building Study
Building StudyBuilding Study: Town House, Kingston University, by Grafton Architects
Grafton’s first UK building is a thrilling reinterpretation of the university library, writes Ike Ijeh
-
 Building Study
Building StudyThe world’s hottest projects in 2020
Ike Ijeh tours the planet to report on this year’s most anticipated completions
-
 Building Study
Building StudyBuilding Study: Auckland Tower, County Durham, by Niall McLaughlin
The architect has given Auckland Castle a timber tower resembling a siege engine – but while it’s a permanent fixture there’s nothing static about it
-
 Building Study
Building StudyBuilding Study: Walker’s Court, Soho, by Soda Studio
The Walker’s Court development, on the site of the famous Raymond Revuebar, could help Soho rediscover some heart
-
 Technical
TechnicalTechnical Study: Stratford Pavilion by Acme
This substantial structure at the Olympic Park had to be built over a DLR tunnel, setting the team major challenges. Ike Ijeh reports
-
 Building Study
Building StudyBuilding Study: Zayed Centre, Great Ormond Street, by Stanton Williams
The £90m research centre for rare diseases gives the world-famous children’s hospital civic presence for the first time, writes Ike Ijeh
-
 Building Study
Building StudyBuilding Study: Marmalade Lane, Cambridge, by Mole Architects
How does this housing development that was instigated and managed by residents work in practice?
-
 Technical
TechnicalTechnical Study: Science Museum supporters’ centre, by Hat Projects
The conversion of a former Royal Mail sorting office into the £3.5m Smith Centre required instinct and guts, writes Elizabeth Hopkirk
-
 Building Study
Building StudyBuilding Study: The Twist, Norway, by BIG
Bjarke Ingels’ new art gallery over a river might have the whiff of gimmickry but Ike Ijeh finds himself beguiled
-
 Technical
TechnicalTechnical Study: Beaconsfield Mews cohousing, London, by Stolon Studio
Architect-developers Robert and Jessica Barker tell Elizabeth Hopkirk how they are turning community-building on backland sites into a business model
-
 Building Study
Building StudyBuilding Study: Tintagel Bridge, Cornwall, by William Matthews Associates
The two halves of the severed castle have been reconnected by thrusting cantilevers that don’t quite meet. Ike Ijeh asks if Merlin was involved
-
 Technical
TechnicalTechnical Study: North West Cambridge housing by Stanton Williams
The architect’s first affordable housing creates a sense of intimacy while complying with tough daylight regulations, writes Elizabeth Hopkirk
-
 Building Study
Building StudyBuilding Study: James Simon Galerie, Berlin, by David Chipperfield
The architect’s new gallery is a magnificent gateway to Berlin’s Museum Island, writes Ike Ijeh
-
 Technical
TechnicalTechnical Study: IOC Headquarters, Lausanne, by 3XN
The International Olympic Committee has raised the bar for office buildings. Ike Ijeh finds out how architect 3XN created a world-beater
-
 Building Study
Building StudyBuilding Study: Churchill College housing, Cambridge, by Cottrell & Vermeulen
The postgraduate block is a deft study in how to do contextual architecture when the context happens to be your own work, writes Ike Ijeh
-
 Building Study
Building StudyIke Ijeh’s verdict: Junya Ishigami’s Serpentine Pavilion
This year’s pavilion has its flaws and yet contains enough joy to convince BD’s critic that the series should continue into its third decade
-
 Technical
TechnicalTechnical Study: Hill House, Helensburgh, by Carmody Groarke
Ike Ijeh explains how a chainmail shed is protecting a Charles Rennie Mackintosh mansion from water ingress
-
 Building Study
Building StudyBuilding Study: Drayton Green Church, by Piercy & Company
This west London church replaces medieval mystery with digital geometry in a thrilling reinterpretation of the gothic tradition








