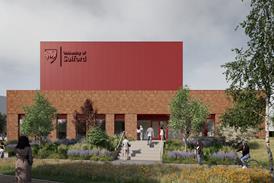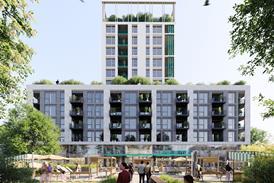All specification focus articles
-
 News
NewsBindloss Dawes extends Victorian home in Stoke Newington
Source: Nick Dearden - Building Narratives
-
 News
NewsCalling all manufacturing pioneers: Shine at the Architect of the Year Awards 2025!
Here at Building Design, we’re passionate about the vital role specification plays in bringing visionary designs to life. That is why we are thrilled to remind our industry partners that entries for the prestigious Architect of the Year Awards 2025 are still open – but time is ticking! You have ...
-
 News
NewsMaterial focus defines suburban residence in Poland
SAAN Architects has completed a suburban residence, designed to merge interior aesthetics with the surrounding landscape, in Bielawa, Poland. Large-format glazing maximises natural light and frames garden views, blurring the distinction between indoor and outdoor spaces. The material palette – oak veneers, solid wood, concrete floors, stone and glass ...
-
 News
NewsThomas-McBrien Architects completes glulam roof extension of London HQ
The lightweight structure respects the existing industrial building’s character while introducing a contemporary addition – a timber pavilion nestled amongst the trees
-
 News
NewsWindow maker Finstral enters the UK market
From a single workshop in 1969 to a network of 14 plants across Europe, Finstral’s story is one of integrated manufacturing. This South Tyrolean firm, now a major player in the window and door sector, controls almost every stage of its process, a strategy that underpins its reputation for modular, ...
-
 Information - BD
Information - BDCPD 04 2025: Energy performance evaluation in architectural projects
Understanding and improving a building’s energy performance is critical in addressing the climate emergency. This module, sponsored by Vectorworks, explores how architects can integrate early-stage performance modelling into their workflow to create more sustainable, energy-efficient designs.
-
 News
NewsDelivering a roofing solution for The Goods Yard
A hotmelt roofing system was specified to meet the project’s durability, thermal efficiency and scheduling demands
-
 Information - BD
Information - BDCPD 03 2025: Segmental retaining walls for housing developments
Sponsored by Tobermore, this module explores the design considerations, applications and benefits of specifying segmental retaining walls in residential developments. Covering key aspects from initial planning through to construction, it highlights how solutions can address site-specific requirements.
-
 News
NewsOpen Practice Architecture completes East Dulwich infill house
Clad in pale brick with an iroko timber fascia, the Coach House features exposed aggregate concrete, oak veneer cabinetry and ash cladding, with timber mullions and a softwood ceiling to control light and add warmth
-
 Features
FeaturesMastering the detail: Dockyard Church with Hugh Broughton Architects
Building Design speaks to Hugh Broughton and Robert Songhurst about the challenges and innovative solutions behind the restoration of Sheerness Dockyard Church. From the reconstruction of its roof to the integration of sustainable features, they discuss how careful specification choices and strategic collaborations brought this historic landmark back to life
-
 News
NewsStylex launches Ambi: A modular furniture system for flexible workspaces
Developed in partnership with Gensler, Ambi is designed to balance user comfort, flexibility and technology integration. With modular components, sustainable materials and preconfigured layouts, it offers a versatile solution for evolving workplace environments
-
 News
NewsHeat pumps in half of homes by 2040 but no role for hydrogen, CCC tells government
Climate Change Committee’s latest report sets out progress needed to stay on track with net zero targets
-
 News
NewsIn pictures: Pend breathes new life into mid-terrace home in Edinburgh
Buff-toned Marziale brick, Calacatta marble, and oak cabinetry define the carefully curated material palette of this Edinburgh home
-
 Opinion
OpinionEradicating the issue of siloes in renovation projects
Siloed teams and complex contractual structures hinder renovation projects. Laura Rehlen explores how technology – such as reality capture and seamless data sharing – enhances collaboration, reduces errors and streamlines projects
-
 News
NewsMailen Design unveils Lee Terrace in Blackheath
This compact three-bedroom house features a stepped brick and stone facade, full-height glazing and a bronze-clad upper volume, offering a modern addition to a historic setting
-
 Opinion
OpinionEducation on the misconceptions of fire safety in riser shafts needs to happen now
Alex Bardett reveals the truth behind riser shaft misconceptions and how correctly specified modular riser flooring can improve fire safety for higher-risk buildings
-
 News
NewsO’Sullivan Skoufoglou Architects completes Clapham home and gallery
A once-disjointed Victorian terrace is now a cohesive home and gallery with a redesign that enhances light, flexibility and connection to nature
-
 News
NewsSteel remains the preferred choice for structural framing, forecasting steady growth ahead
With demand expected to rise to 897,000 tonnes by 2028, key growth sectors – driven by green energy infrastructure and healthcare projects – could shape the future of structural steel in the UK
-
 Features
FeaturesBuilding with confidence: Competency, skills and designing with structural timber
As the construction industry faces mounting pressure to meet the UK’s Net Zero targets, timber is emerging as a game-changing solution. However, its successful adoption depends on architects embracing timber-specific design principles, fostering early collaboration, and closing skills gaps. With support from initiatives like STA Assure and the TiC Policy ...
-









